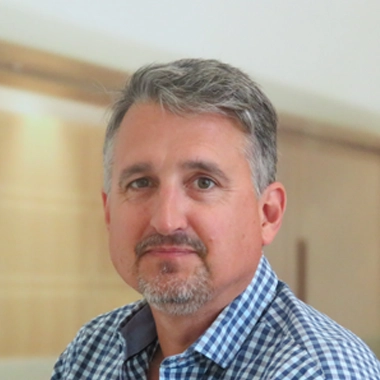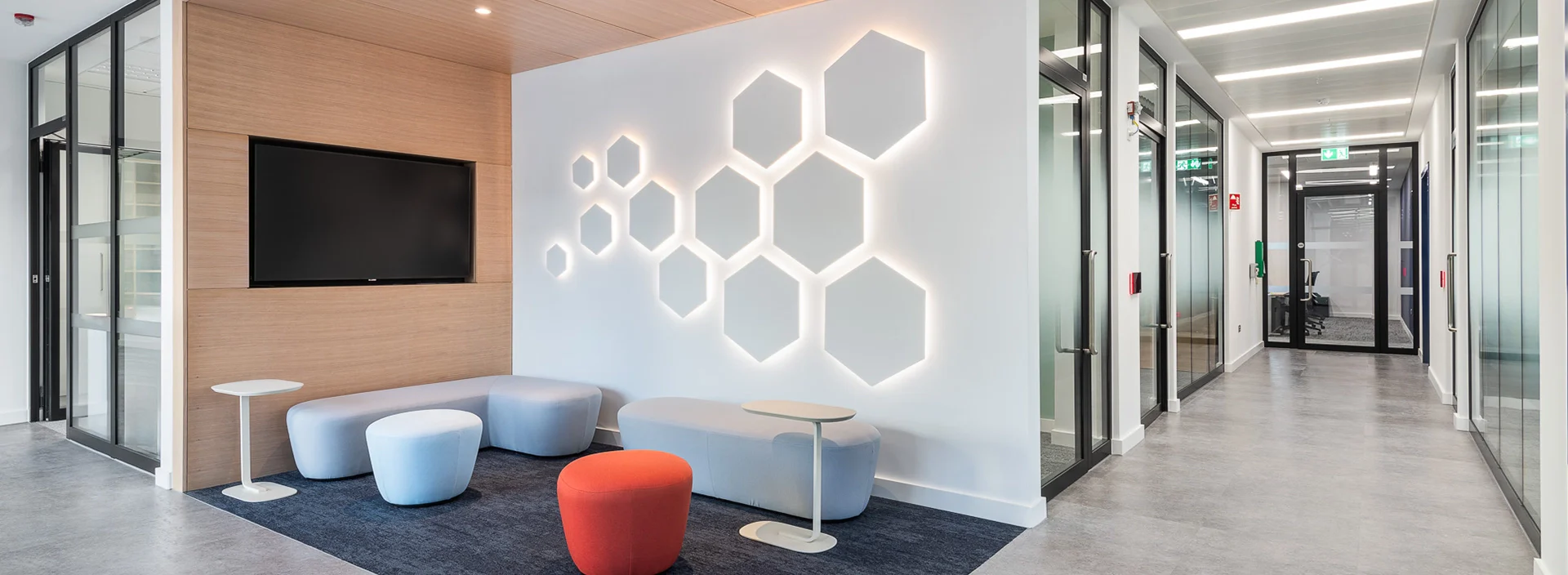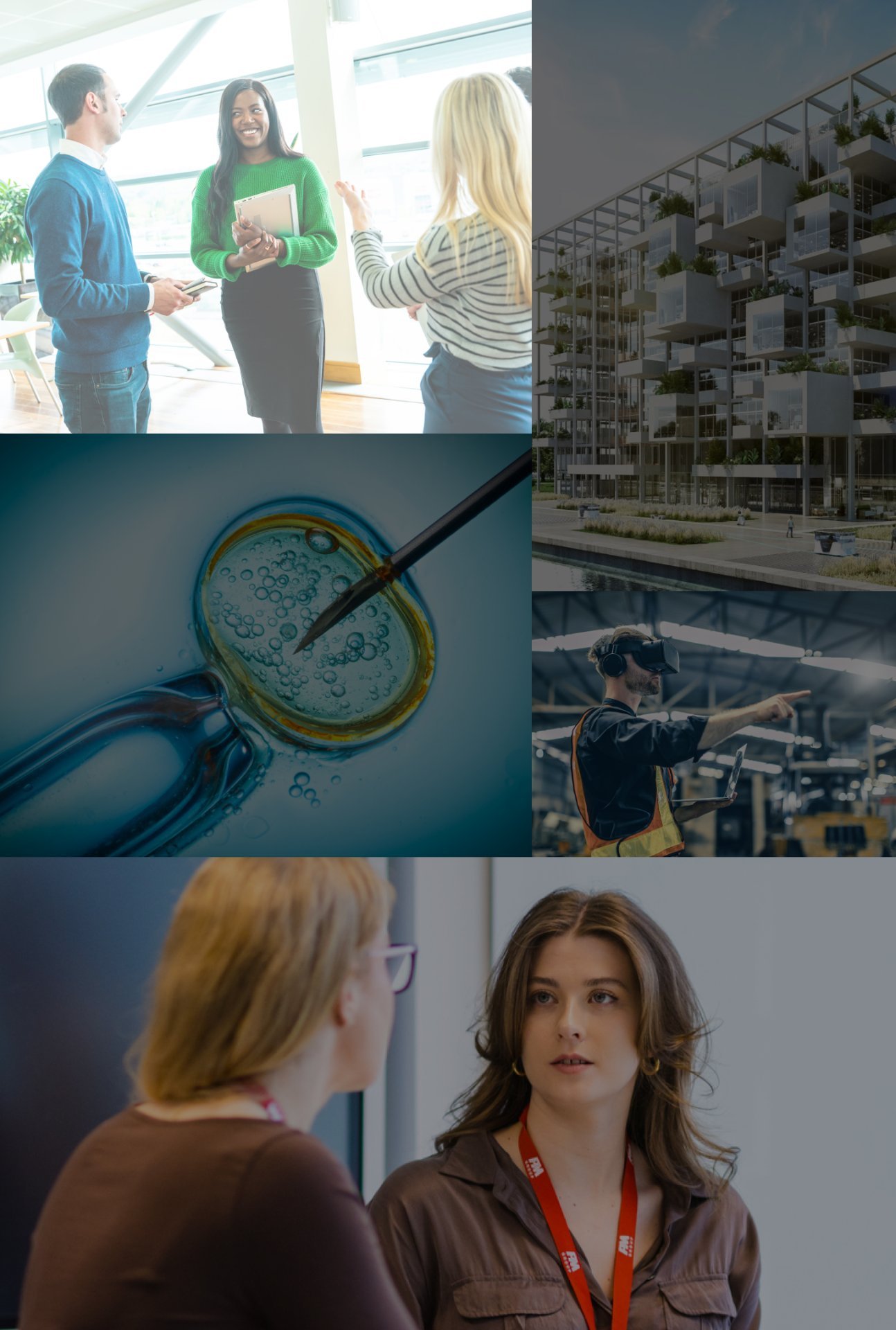About the project
This five storey facility incorporates a clinical development building with product development, R&D laboratories and support facilities. It is capable of manufacturing in both batch API (active pharmaceutical ingredients) and newer continuous processes to support clinical trials for new products.


“The building’s design is centred around sustainability, sensitivity to the surrounding environment and neighbourhood, and to its context. Its design reflects the new advanced technologies within the facility and the well-being of users.”
Jordaan Kemp
Director of Architecture
Innovation focus
The R&D facility addresses the demand for cutting-edge resources in modern medicine. It is focused on innovation, advancing knowledge and enhancing healthcare.
Its purpose is to introduce novel products or services or enhance existing processes and technologies.
Designed for sustainability
The central design objective was to attain rigorous standards, with sustainability serving as a guiding principle. Aligned with LEED standards, the building was designed to optimize resource efficiency, enhance indoor environment quality, and minimize the carbon footprint.
The facility achieved LEED v4 Gold certification using the BD+C: New Construction rating system.
Key LEED metrics
33%
Building and process energy savings
Key LEED metrics
9%
Renewable energy
Key LEED metrics
76%
Water savings
Key LEED metrics
94%
Construction waste recycled

Our services
PM Group services included multi-discipline engineering, LEED, architecture and interior design for all project phases from concept design to completion.

Contact Us
Thank you, we’ll be in touch shortly.
In the meantime you may find this content relevant to your interests. Talk soon.

















